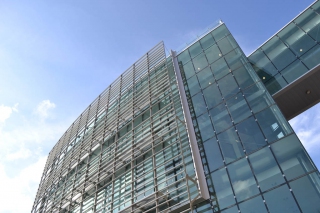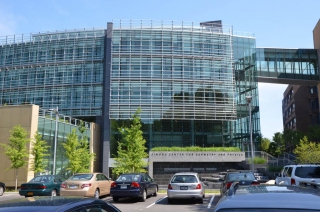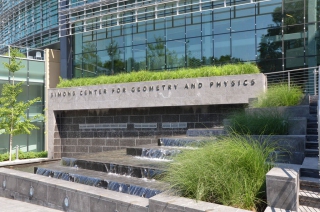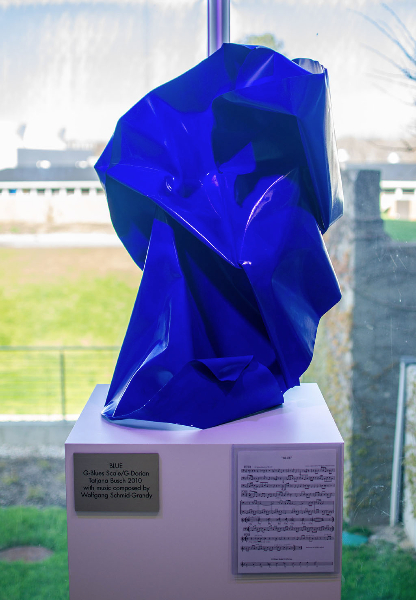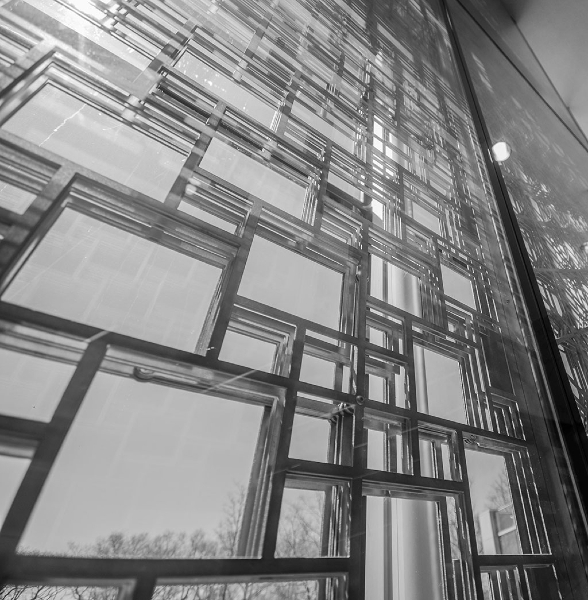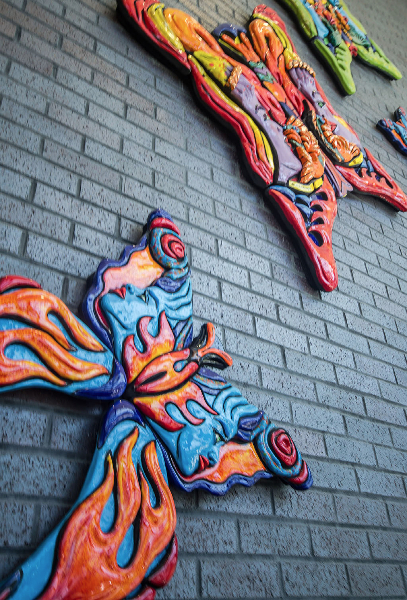Simons Center for Geometry and Physics
Throughout history mathematics and physics have been closely related. The last 40 years has seen a confluence as ideas from each subject have enriched and influenced the other. The results that have emerged from this confluence have fundamentally changed both subjects and furthermore have given hints at deeper connections whose impact on both subjects will be even more profound. As its name indicates, the goal of the Center is to bring together mathematicians, in particular geometers, and theoretical physicists to inform and learn from each other and to work on problems of common interest with the long-range goal of better understanding these deeper connections, connections that, once understood, will transform each subject.
– John Morgan, Founding Director
Design and Sustainability Concepts
The concept incorporates two building masses: 1) the brick “bar” on the north side relates to the existing buildings adjacent to the site and 2) a curved glass structure on the south side that creates a more open mass and main façade of the Center. These are linked by an atrium that promotes collaboration and interaction. With quality of life in mind, sustainability is integral to the project. Designed to achieve LEED gold rating from the US Green Building Council, some strategies are highlighted below.
ATRIUM
The interior atrium creates a connection among the three levels of offices. Natural daylighting is provided in this three-story space with a south-facing clerestory and reflective curved ceilings at the top floor.
SOLAR SHADING
The glass façade on the south side was designed to maximize sun control while maintaining views. A horizontal sun-shade louver system that includes maintenance grates allows more sun to permeate the interior during the winter months and less exposure in the summer months.
GREEN ROOF
A modular green roof above Floor 5 and planters on Floor 2 contribute towards the project’s green space LEED points; LiveRoof® specified engineered soil and a blend of low-growing shallow root sedums and sempervivums create a natural carpet.
RAINWATER COLLECTION
A 4,000 gallon rainwater harvesting tank maximizes the collection of rain water from roof drains, estimated at more than 30,000 gallons annually, in order to provide water for toilets and irrigation.
MECHANICAL SYSTEMS
The building uses multiple innovative mechanical systems for cooling to reduce the energy load of the building:
- Air-handlers utilize several heat rejection methods – ice storage, geothermal wells, and a water feature that functions as a cooling tower.
- Active chilled beams were incorporated into the offices to provide low-humidity cooling.
- Outdoor and ventilation air are maximized.
Art of the Simons Center
There are few institutes where art and science are intertwined as they are at the Simons Center for Geometry and Physics. Many artworks adorn the atrium, the office floors, and the courtyard of the building. Apart from the Center’s Gallery, the atrium is home to the prominent “Iconic Wall”, “The Hoberman Gate” for the gallery, by Hoberman Associates, the ceramic “Butterfly Wall” by Toby Buonagurio, and the sculpture “The Blue” by Tatjana Busch. The Center’s courtyard is paved with a Penrose Tiling. Tony Phillips originally suggested this tiling for the ground floor pavement, but architect Carmen Menocal further developed the idea and adapted it brilliantly, matching the pattern of the tiling to the shape of the courtyard, and integrating ginkgo trees in the design. The upper office floors host many works by local artists, as well as some of the Iconic Wall limestone slabs carved by Christian White. The Center’s Common room is home to a beautiful copy of Fan Zeng’s mural of S. S. Chern with C. N. Yang at the Chern Institute of Mathematics, Nankai University.


